-
Introduction
-
Offices
-
Hospitals
-
Transportation
-
Playgrounds
-
Airports
-
Retail
-
Public Spaces
-
Schools
-
Dining
-
Housing
Reinventing shared spaces
From offices and schools to restaurants and transit stations, most of us inhabit dozens of shared spaces every day without giving them much thought.
They’re functional places, usually built to accomplish a single purpose.
But what if a space could also change how you feel? What if it could make you happier, healthier or more productive? What if it could alter your behavior in positive ways, just through its design?
A new breed of architects, designers, urban planners and other creative types are reimagining the shared spaces we encounter each day. In their hands, hospitals are becoming more welcoming places that may help patients heal faster. Empty city lots are being transformed into homey public hangouts. Drab offices are becoming playful workspaces that foster creativity and collaboration.
All make you want to linger for a while, perhaps without even knowing why.
As part of our continuing focus on innovation, CNN is showcasing 10 examples of shared spaces – from airports to playgrounds to an experimental village for the homeless – being reborn through inventive design.
These diverse projects all aspire to be more than just passive spaces. They want to improve the lives of those who occupy them. We hope they do.
May we present The CNN 10: Better by Design.
Offices that boost creativity, collaboration
Bad news, introverts: The open-plan office is not going away anytime soon.
The workplaces of the future – and, in many cases, the present – will have fewer high-walled cubicles and private offices.
The good news? Innovative companies with commensurate budgets are creating offices that bring employees together in colorful communal workstations and collaboration areas, making “The Office” look like a monochrome vestige of a bygone era. And, designers are working with companies to maintain private spaces within open offices where employees can drill down on a report or take an important phone call beyond earshot of colleagues.
It’s part of the “alone but together” philosophy taking hold in office design, which attempts to balance employee collaboration with privacy in an era when personal space is shrinking, said BNIM CEO and Director of Design Steve McDowell, whose firm has worked on offices for the EPA and Qualcomm.
“We’re recognizing the need for the office space to adapt to human needs in different ways than we did in the past,” he said.
Taking cues from the tech industry and startup culture, which helped redefine the open office, designers are moving away from a one-size-fits-all approach, said Cindy Allen, editor-in-chief of Interior Design magazine.
“They want their space to create a culture that speaks to what they do, how they treat employees and how they do business,” she said.
Amid open floor plans where employees sit at long, shared desks and tables, companies are moving away from sterile conference rooms and embracing retrofitted telephone booths, gondolas, shipping containers and train cabooses as enclaves for privacy.
For Yelp’s San Francisco headquarters, architectural design firm Studio O + A created a reception area behind a window marked “General Store,” with exposed brick walls, wood furnishings and a vintage cash register. In addition to the requisite tech company game room, employees meet in rooms named for the kinds of businesses Yelp rates (Creperie, Ski Resort, Butcher Shop). Privacy-seekers find refuge in non-functioning telephone booths and breakaway areas with plush furniture, tables and whiteboards.
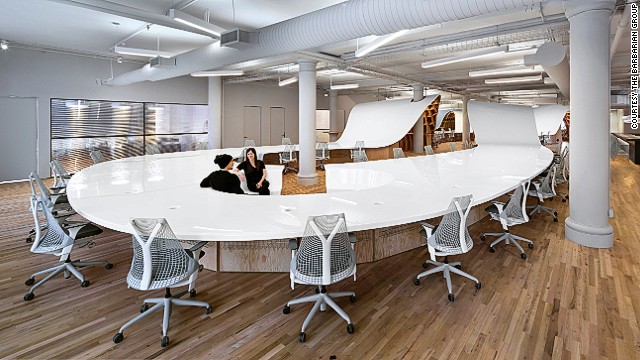
This 1,100-foot continuous desk snakes through the New York offices of creative agency Barbarian Group. (Courtesy The Barbarian Group)
Other companies customize their workspaces with unique furniture. A continuous, 1,100-foot “superdesk” winds through the New York office of creative agency Barbarian Group, where employees are assigned spaces with desktop computers, phones and cabinets. Architect Clive Wilkinson designed the serpentine structure, which rises in sections to create seating spaces and passageways that open into common areas where “Barbarians” can meet.
“Our goal was to create a sense of community that fosters making, creativity and collaboration,” said Sophie Kelly, Barbarian Group’s CEO. “The nontraditional setup facilitates social collaboration, while also giving Barbarians their personal space to work productively.”
Hospitals that help patients feel at ease
Gone are the sterile white walls and the smell of disinfectant. Gone are the tiny shared rooms with the separating curtain and the incessant hum of fluorescent lighting.
In their place are natural light, healing colors and fresh air. There are gardens on every other floor, and birds chirp through the sound system instead of incomprehensible doctor pages. Private patient rooms have pull-out couches for family or friends to sleep nearby. Wood floors and plush chairs have revitalized barren waiting rooms.
Patient-centered design is at the heart of a new wave of hospitals being built around the world. When you walk in, the designers want you to feel at home.
“People entering a hospital are likely stressed, worried or anxious, whether they’re the patient, a family member or loved one,” said Anne DiNardo, senior editor of Healthcare Design magazine. “The right hospital design can help improve the experience.”
There are several reasons for the shift.
Studies show that nature can be as valuable as medication when it comes to healing. In the early 1980s, Robert Ulrich conducted a study (PDF) with two groups of patients: One group had rooms with windows overlooking a natural scene; the other group had windows facing a brick wall. The group with the better view needed less pain medication, had fewer post-surgical complications and were discharged earlier.
More recent studies (PDF) have duplicated Ulrich’s results.
Another reason hospitals are overhauling their design is to improve patient satisfaction. Thanks to the Affordable Care Act, medical centers are now being reimbursed based on their performance, instead of per procedure. Keeping patients alive is no longer the only goal.
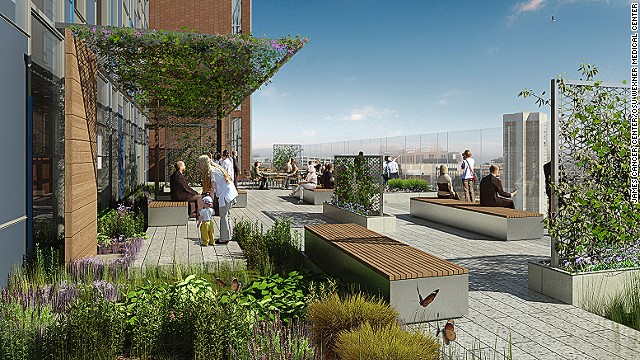
A rendering of a landscaped terrace at Ohio State University's James Cancer Center. (James Cancer Center/OSU Wexner Medical Center)
So when doctors and architects planned the new OhioHealth Riverside Methodist Hospital Neuroscience Center, set to open in Columbus in 2015, they kept a volleyball -- a replica of Tom Hanks’ inanimate friend in “Cast Away” -- in the center of their table to remind them who mattered most as each decision was made.
DiNardo says the right hospital design provides clear paths to help patients and families arrive at their destinations quickly and uses aesthetics that are warm and welcoming rather than cold and institutional.
“All of these elements work together to help reduce patient stress levels and improve their experience,” she said, “which ultimately affects their health and well-being.”
The future of urban transit?
Say you step off a train in a new city and need to get to your hotel, about a mile away. Most taxi drivers don’t want to take people such a short distance. But with your luggage, it’s too far to walk.
Someday, there may be a third option: Urban transit systems built around small electric vehicles, or pods, that drive themselves.
Supporters of these driverless pods say they take up less space than cars, cut down on urban noise and produce zero emissions. And they offer more flexibility: Instead of relying on a set schedule, riders can summon these pods for private, individual trips.
Since 2011, a fleet of such pods has been transporting passengers between terminals at London’s Heathrow Airport, eliminating more than 50,000 bus trips a year on crowded nearby roads. The Heathrow system runs mostly on elevated tracks.
Now, Milton Keynes, a small city 45 miles northwest of London, wants to be the first in the world to put a network of pods on pedestrian walkways. The vehicles would connect the city’s train station with its downtown shopping district a mile away.
Riders can reserve pods using their smartphones. Or they will find a fleet of pods waiting for them outside the railway station or other popular spots, said Geoff Snelson, director of strategy for Milton Keynes Council.
Early designs show a small, stubby vehicle with two seats and a large, plunging windshield. Anticipating unease with driverless vehicles, the project’s backers want the pods to look sleek, modern and unthreatening.
“We want people to be curious about using them,” Snelson said.
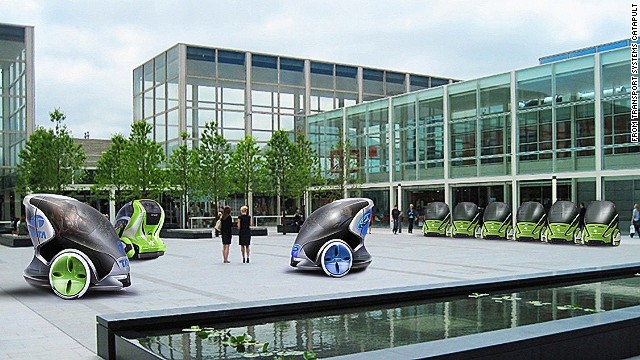
This illustration imagines a row of pods parked outside a destination, waiting for riders. (From Transport Systems Catapult)
British engineering firm RDM Group is working on three prototype pods fitted with autonomous-driving systems from Oxford University’s Mobile Robotics Group. To start, they’ll have a steering wheel, an accelerator, a brake and a human driver, although future models are expected to be fully autonomous.
Packed with cameras and sensors, the pods will know when to turn and brake to avoid collisions with pedestrians, cyclists or teens on skateboards.
“The focus has to be on safety,” said Neil Fulton with Transport Systems Catapult, a British public transit advocacy group.
The city plans to begin testing the two-seater pods in the spring, with the hope of gradually integrating larger models into its transit system by the end of 2015. Other municipalities worldwide are watching Milton Keynes’ plans with an eye on adopting similar systems. But first, laws must be drawn up to allow driverless cars on roads in the UK.
“There’s huge interest in this,” said Fulton. “We’re trying a completely new mode of transport.”
Playgrounds that kids build themselves
Imagination Playgrounds have snaking tunnels, platforms and springy mats just like any other playground. The difference is that children construct these features anew each time they play, using a set of big blue blocks, noodles, widgets and doodads.
Schools, neighborhoods and museums worldwide have embraced these portable playgrounds, which incorporate physical, mental and collaborative social activities. In an age when many kids are content to sit inside and play video games for hours on end, offering them a do-it-yourself interactive alternative is a no-brainer for caregivers and educators.
The basic 105-piece set of connectable shapes comes in a wheeled crate at a starting cost of $5,000. Easy to clean with soap and water, the kits are made of thick foam, which makes them safe for rambunctious, collaborative play, indoors or outdoors.
Designer and architect David Rockwell came up with the idea for the sets after the September 11 attacks. When a commission he was working with on a ground zero-related project asked him what the city needed, he thought about his kids’ local playground, which had been taken out of commission by the terrorist attacks. After all that destruction and trauma, Rockwell said, kids in the city needed a say in their own environment.
“As I looked around the city, one of the things I felt was interesting to explore was a playground where kids could build their own rules.”
He and his team began researching ideas related to “block play” and the European Adventure Playground model, which encourages free-form, imaginative play. Rockwell’s group worked with the New York parks department, schools, children and parents to explore several iterations of playgrounds kids could build themselves.
“It became not only problem-solving but community-building, a chance for kids to invent and explore to test ideas,” Rockwell said.
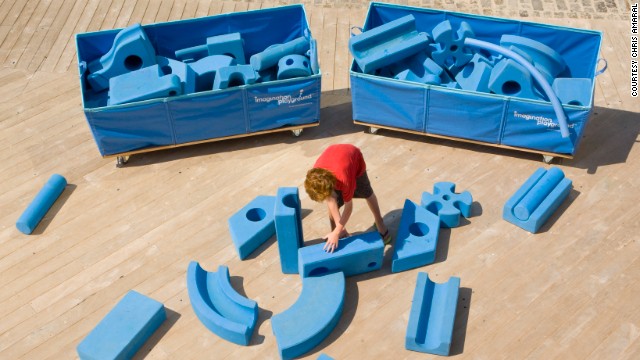
The basic set contains 105 connectable shapes, allowing kids to create their own worlds. (Photo courtesy Chris Amaral)
The first portable kit went in to use in July 2008 in Brooklyn at the Brownsville Recreation Center playground. By the end of 2014, there will be 2,675 Imagination Playground sets around the globe, including test sets in Bangladesh and Haiti.
The Rockwell Group points to studies showing that toys that engage children actively and creatively are brain boosters.
“We are helping to build a community — including parents, educators, caregivers, researchers and leaders — united by a belief in the importance of creative free play to help our children grow up happy and healthy.”
Airports that tell you where you are
Where are we? The question pops up in the startling moment when an airplane’s wheels hit the runway and jolt dozing travelers awake.
Flight attendants mention the arrival city, local time and temperature, but the words don’t quite register. As we deplane via an enclosed jetway, there’s no blast of fresh air to tell us where we’ve landed. Most airports all look the same, with little or no hint of the place that awaits.
But that’s not the case at the new terminal at Chhatrapati Shivaji International Airport in Mumbai, which opened in January.
Traditional Indian pavilions and the peacock, the country’s national bird, inform the design of the 4.4 million-square-foot complex, which is expected to eventually handle 40 million passengers annually.
“You know you’re in Mumbai when you land,” said Mark Leininger, associate director at the architecture firm of Skidmore, Owings & Merrill, which designed Mumbai’s Terminal 2. “And you’re not just setting your body clock but your cultural clock.”
The Indian tradition of hospitality first appears at the departure areas, which are wide and covered to protect the many family members who often come to drop off or pick up their loved ones in monsoons and heat.
Other cultural references can be found through the terminal. The eye of the peacock’s tail feather can be seen in the terminal’s grand ceiling and column panels, and custom chandeliers, inspired by the lotus flower, hang throughout the concourses.
Say goodbye to nondescript, anonymous airports with the same newsstands and fast-food chains. Today’s airport operators, and the designers they hire, are building terminals that reflect their locations.
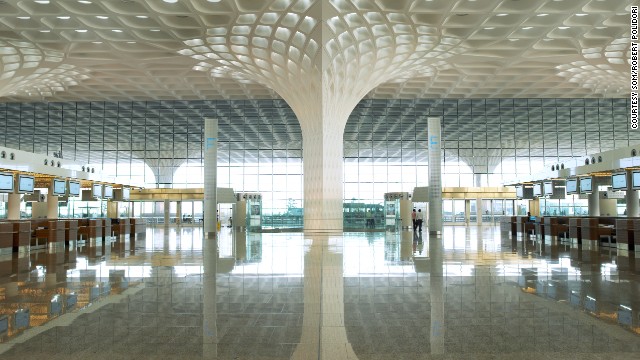
This column in the Mumbai airport suggests a peacock, India's national bird. (Courtesy SOM/Robert Polidori )
Countries building new airports want to evoke their nations’ spirits through materials, colors and forms, and give travelers positive feelings, Leininger says.
It’s not just about high-end design or selling more local trinkets. Air travel is increasingly a stressful experience. People want to adjust to their new surroundings, recover their bags and get on their way.
This movement is not just happening at large international airports in India, Jordan and Qatar. The renovated Jackson Hole Airport, in Wyoming’s Grand Teton National Park, reopened in 2010 with a Western-themed design featuring wood, stone and glass. The new waiting room for passengers who have cleared security has a fireplace and animal-hide sofas.
“There’s enough glass to allow you to get a view of the mountains,” said Bill Hooper, who leads the aviation and transportation practice at Gensler, the architectural firm that designed the airport. “We’re not going to button you up in some soulless building that keeps you from getting your own bearings.”
And the trend does not show any signs of slowing down. The finalists for the next Mexico City airport have been told to reflect the culture in their designs.
A virtual dressing room
Seam me up, Scotty.
Retailers are looking to smooth out the buying process for online consumers, whose numbers are growing. For some, this means applying virtual sizing technology that allows users to try on clothes without actually undressing -- or even leaving home.
The try-on factor is the rub for many would-be online shoppers.
“The big barrier is: How does it actually look on a person, and how does it feel or fit?” said Steve Yankovich, vice president of innovation and new ventures for eBay. The online marketplace acquired PhiSix Fashion Labs in February for an undisclosed amount.
Yankovich says PhiSix’s computer graphics technology, set to debut this year, will not only alleviate the “Will it fit?” plight of the online consumer; it will also reduce the number, and cost, of returns for stores.
PhiSix measures the dimensions of a garment and models the actual fabric on a grid so the consumer doesn’t have to rely on varying size definitions from different retailers.
Consumers create avatars based on their own measurements. The avatar replicates the fit of clothes in a real shopping environment, simulating how the garment will move and cling to a body in motion.
Online shoppers aren’t the only ones getting virtual fitting rooms. Despite the growing digital sector, in-store sales still reign supreme: E-commerce accounted for only 6.2% of total retail sales during the first quarter of 2014, according to the Department of Commerce (PDF).
To accommodate tech-savvy shoppers who prefer to buy in person, companies are looking at a hybrid model of the digital and the old-fashioned.
Engage Production, a creative technology company based in London, has set its sights on enhancing the mall-shopping experience using what it calls Fashion3d software.
Its Virtual Style Pod, utilizing the software, debuted at The Galleria mall in Abu Dhabi in 2013.
The Pod uses body mapping and cloth simulation technology to overlay virtual clothing onto a user’s image. It takes about three seconds for the camera to take body measurements, and then the shopper can try on any number of garments without ever getting undressed.
The system works to make simulated images as realistic as possible.
“This means that the virtual fabric is weighted according to the real fabric,” says Vanessa Whiteside, Engage’s sales and marketing manager. “Denim and wool will not have the same movement that silk would.”
The technology also allows shoppers to connect looks to social media to get preliminary “yeas” or “nays” from peers.
Though trying on clothes is simple enough, Whiteside says the software has the added advantage of accelerating the process and allowing the consumer to browse stock from all participating retailers -- not just one -- without physically store-hopping.
From retailers’ perspective, the new technology saves space and provides data about consumer behavior.
A pop-up public living room
When Eddy Kaijser and a small group of designers came together to discuss what was missing from their Rotterdam neighborhood, the discussion swirled around comfortable, homey public spaces.
Home is a place where people like to be, where they feel comfortable, said Kaijser, who founded design firm Studio ID Eddy. How could they take that idea outside and open it to everyone?
The discussion sparked the idea for the Urban Living Room, a portable installation that takes meticulously planned living room-style furniture from a mix of designers, covers it in durable, bright blue sealant and drops it into often overlooked places where people could be gathering: large, empty patches of concrete in front of buildings or squares and parks that people usually pass through just to go about their business.
The Urban Living Room is a collaboration between Kaijser and designer Bas Kortmann’s Powerboat, a theater group in Rotterdam. It’s an example of pop-up public spaces: temporary installations designed to make people reimagine the overgrown, asphalt-covered or simply dull public areas around them.
“You can pop up, people can enjoy it for some time, and then you go away again,” Kaijser said. “They will think more about how their environment looks, what can be changed about it.”
Projects like the Urban Living Room are also easy to slip into dynamic cities, Kaijser said. It’s small – about 12 feet by 21 feet – and simple to set up. Although the designers have long been in talks to install a permanent version in Rotterdam, the temporary version doesn’t require all the permits, maintenance or property negotiations that a long-term setup would.
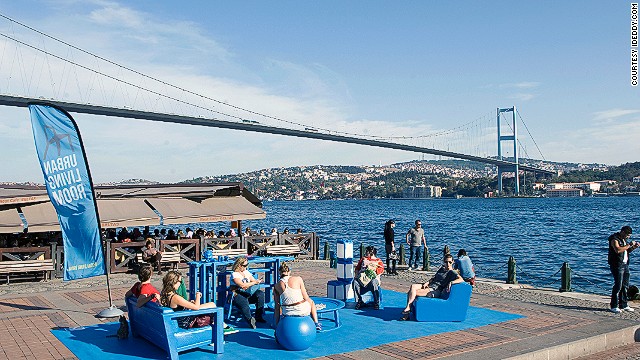
An Urban Living Room installation along the Bosphorus during the 2012 Istanbul Design Bienale. (Courtesy Studio ID Eddy)
But people aren’t always sure what to do with a public space that emerges in a matter of hours. Kaijser, who earlier worked on a decorative, temporary green space known as the Flying Grass Carpet, said it can take a little time for people to realize it’s not art or private property. Eventually, he said, people will settle in to read the newspaper, chat with strangers or linger over a book.
Kids are often their first, most eager users.
“If there are children around, you have no problem,” Kaijser said. “They go for it.”
The Urban Living Room first went on display in Rotterdam in summer 2012. Since then, it’s been to Istanbul and now Madrid. Kaijser hopes the Urban Living Room and Flying Grass Carpet will make it to the United States.
“You can put it wherever, and people will go,” Kaijser said.
A school that acts like a tech lab
Since the Booker T. Washington STEM Academy opened in 2012, the science and math magnet school for kindergarten through fifth grade has drawn a few unexpected comparisons.
“It’s like Disneyland,” some have told architect Stuart Brodsky, “or Epcot Center.”
The Champaign, Illinois, school is “museumlike, exploratory, hands-on,” Brodsky said. “People really feel like they’ve stepped into a different place when they come into this building.”
It’s a shift from the schools of a few decades ago – the windowless or ultraformal buildings of the past. Brodsky and a team from CannonDesign created the award-winning school design with inspiration from the community. Long before architects stepped in, Champaign residents and educators laid out their hopes for a school that fit the neighborhood and the needs of its underserved children.
Instead of long corridors that cordon off classrooms and age groups, the Booker T. Washington school was designed around central spaces with walls that open wide, enabling teachers and the school’s 425 students to share lessons and materials. Natural light pours into the building while geothermal heating and cooling, high-performance lighting and other features keep the 60,300-square-foot building sustainable.
STEM themes are woven into the building, opening paths of inquiry in features that would have been there anyway, said Wendy Watts, the interior designer on the project: There are lights arranged like constellations, math equations on the gymnasium floor, the Fibonacci sequence of numbers in administrators’ windows and a human genome pattern in the exterior brick.
Inside, the entire building can accommodate project-based learning in science, technology, engineering and math. There’s no computer lab, the architects said, because they want students and teachers to use technology everywhere they go. The heart of the building is a two-story STEM Studio, where students have space and materials to engage in learning out in the open, rather than in an enclosed lab.
“No matter what’s happening in that room, every student in that school gets to experience that activity,” Brodsky said.
The architects say they were able to incorporate dozens of cutting-edge education ideas because it was a new school with a clear focus. Still, they’re optimistic that older schools under renovation could incorporate similar ideas and details, like hand-washing stations in the cafeteria, outdoor gardens or smaller bathrooms meant to minimize opportunities for bullying.
It helps, too, to have an engaged community that’s willing to take risks. After all, it wasn’t an easy or traditional choice to open up classroom walls, and the designers added plenty of doors, just in case.
But the architects say the tough choices are paying off: In all their visits, they’ve never seen those doors closed.
A restaurant face-lift, every four months
Rapid turnover is nothing new in the hit-or-miss restaurant business, where as many as 70% of new spots fail.
In Dallas, there's a restaurant that flips every four months: new chef, new interior design, new artwork on the walls. And the owners couldn't be happier.
Kitchen LTO, which opened in 2013 in the Trinity Groves entertainment district, was created to be a "permanent pop-up restaurant," a single spot where, by design, everything about the place is regularly reworked.
Owner Casie Caldwell, an 11-year food-industry veteran who started and sold a small chain of fast-casual salad restaurants, says she had those failure-rate numbers in mind when she was looking for a new project.
"I thought, 'how could I do something to get people coming back so it doesn't get stale?' " said Caldwell. "What keeps people engaged? What would keep people interested in coming back?"
Then it hit her: People like to check out new restaurants. So give them one several times a year.
As an added twist, customers get to crowdsource the changes. Every four months, restaurant staffers put together two lists of finalists from applications they receive -- one for chefs, the other for artists and designers. Through Kitchen LTO's website and social media accounts, the public votes on a favorite from each.
The restaurant hosts tastings and "voting parties," and the public's choice is binding.
The concept is catching on with diners, who have been packing Kitchen LTO and praising the opportunity to get different dining experiences at a single, convenient spot.
Brooke Egger of Santa Barbara, California, is the restaurant's current chef. She was working in catering and designing a line of chef uniforms when the opportunity arose. The current design is by Bianca Antognelli Art Gallery of Dallas and features the work of five Bolivian artists the gallery represents.
Egger said finding out she won the spot was "a whirlwind of emotion." Kitchen LTO flips in just three days, and Egger had just one to get her kitchen ready. Which is to say, the whirlwind didn't end when she got to Dallas.
The new physical design is an important part of those transitions, Caldwell said.
"We do some really subtle changes, things like changing the linens, which doesn't cost you anything," she said.
"They put new art on the walls, and you wouldn't believe how much it changes the composure of the space. ... You get subtle differences in the experience that make people say, 'Oh, this feels different.' "
Homes for the homeless
Imagine losing your job and the place you call home. You can’t get into a shelter and end up on the streets. Soon, you barely remember the person you used to be.
Urban planner Andrew Heben has a better idea.
Heben is the force behind a pioneering “homeless hut village” in Eugene, Oregon, that offers residents more than just a roof and four walls. Opportunity Village Eugene has brought autonomy and a sense of community to 57 people since opening in fall 2013.
Homeless huts have been popping up across the country for years in clusters of four or five. Heben’s idea goes a step further, bringing more huts into a single location and forming a neighborhood.
Hailed as a revolutionary approach to dealing with homelessness, Opportunity Village Eugene is a one-acre lot with 25 tiny homes ranging from 60 to 75 square feet. At the center is a 30-foot yurt that covers a communal kitchen and shared restrooms.
“This is a positive dynamic, with people who are in the same situation coming together to live collectively and improve their individual circumstances,” Heben said.
Opportunity Village was born out of the Occupy movement in 2011, when protest camps across the country became refuges for the homeless. When Eugene’s protest camp shut down, people were forcibly removed and left without shelter.
The city of Eugene donated an acre of land, rent-free, to host the displaced. Building costs of roughly $100,000 came from donors, with another $100,000 in donated materials. Aside from providing the land, there’s been no government involvement.
The physical design of the community is not the only key to its success. Opportunity Village is governed by residents, eliminating the need for staff, Heben says. The residents have established community rules, and people who break them are asked to leave. This keeps the village safe and gives tenants the ability make decisions and exercise control over their situation.
A program on-site connects residents with skill-based jobs, and an education program is in the works. Heben’s model could offer hope for many of the 600,000 people on the streets (PDF) of the U.S. on any given night. His idea is spreading, with hut communities now open in Olympia, Washington, and Ithaca, New York. Others are in the works in Madison, Wisconsin, and Austin, Texas.
Heben is working on his next project for residents ready to transition to more permanent housing. He has a physical and structural design of a community, and the project is in the fundraising stage on Kickstarter.











